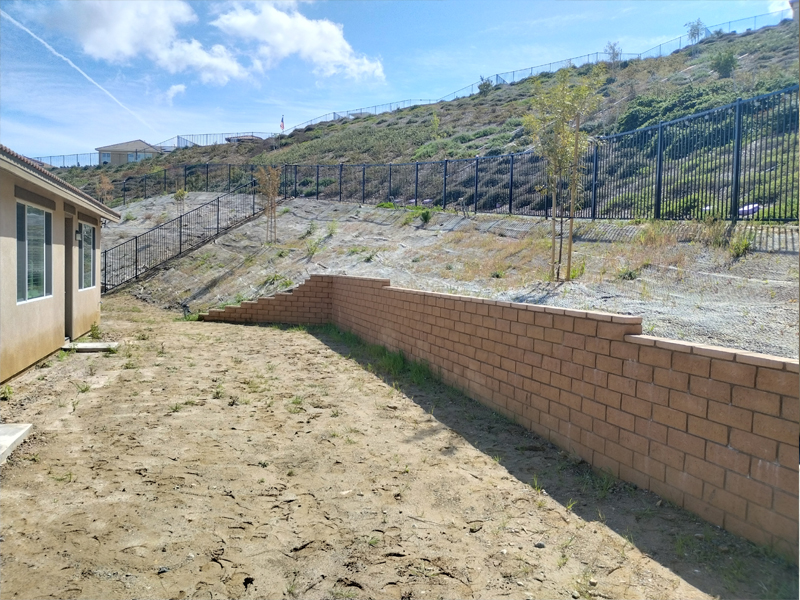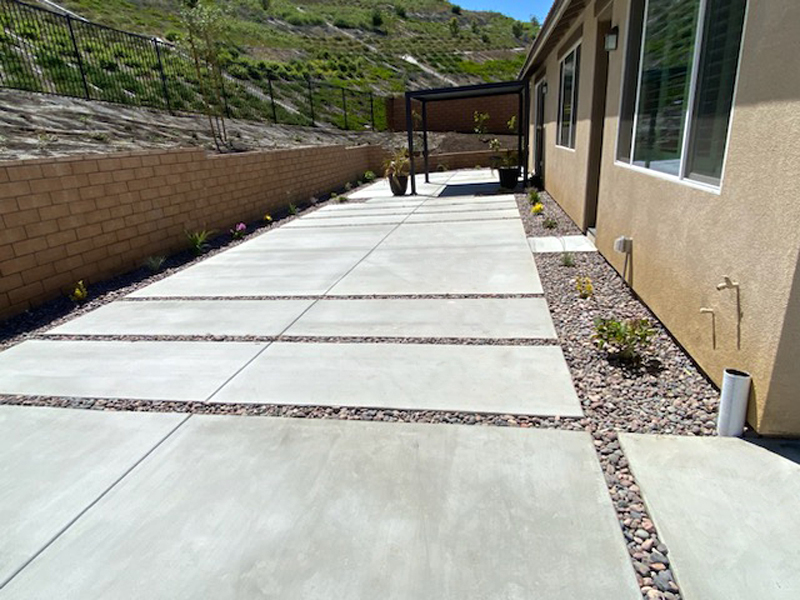Peleway Project
Full Frontyard and Backyard RemodelCA
Project Summary
- Drainage: 463 Linear Ft.
- Irrigation: 793 ft2
- Plants: 115
- Sod: 442 ft2
- Concrete: 2,493 ft2
- Retaining Wall: 60 Linear Ft.
- Patio Cover: 100 ft2
- Decorative Gravels: 15 Yrd3
Project Description
The scope of work for this project encompasses a comprehensive hardscape and landscape project for both the front and back yards of the property. The project includes concrete work, decorative gravel installations, drainage improvements, electrical modifications, softscape plantings, and the construction of various features such as steps, block planters, retaining walls, and pillars with natural stone veneer. The meticulous planning and execution detailed in the scope of work ensure a cohesive and visually appealing outdoor space that integrates both functional and aesthetic elements seamlessly.
With a focus on quality materials and craftsmanship, the project aims to transform the property into a well-designed and inviting outdoor living space. From the meticulous concrete pouring and finishing to the thoughtful selection and placement of plants, the project offers a holistic approach to enhancing the property's exterior.
Features Our Client Picked
- Raised Patio
- Electrical Outlets
- Front Door walkway
- Simple Garden
- SOD
- Decorative Gravels
- Trash Bin Area
- Curbing
- Reposition AC
- Patio Cover
- Hill Ground Covers
- Elegant Concrete Layout



Get Started!

Contact Us
We're excited to help bring your construction project to life. Whether you're planning a new build, renovation, or expansion, our team is here to assist you every step of the way. To kickstart the process, simply fill out the form below to request a site visit or initiate the design phase.
- Phone: (951)208-5476
- Email: DeTerraScape@gmail.com




















